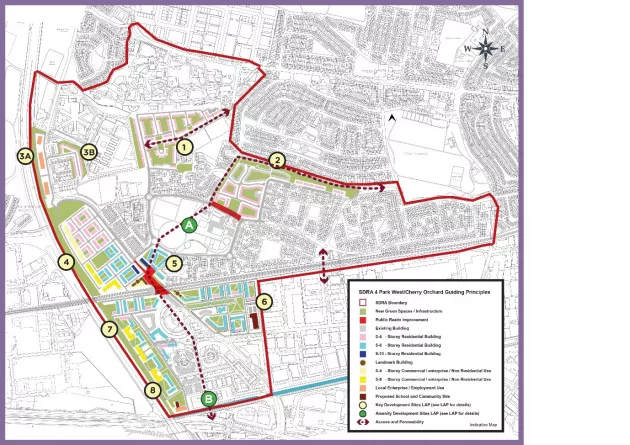13.6 - SDRA 4 – Park West/Cherry Orchard
13.6 - SDRA 4 – Park West/Cherry Orchard
Introduction
An urban framework plan was originally prepared for the Park West/ Cherry Orchard area in 2002 focusing on vacant lands in the vicinity of the new train station. While an initial wave of construction delivered developments such as new housing at Cedar Brook, Barnville and Park West Point as well as new amenities at Cherry Orchard Park, the Equine Centre and the Plaza neighbourhood centre; the subsequent economic recession resulted in a slowdown in construction activity leaving some of these new developments relatively isolated, and left c. 46 ha of vacant lands in the area.
The significant levels of land available for development led to the identification of Park West- Cherry Orchard as an SDRA in the 2016-2022 Dublin City Development Plan, and guided the preparation of a new Local Area Plan for this area, which came into effect on the 4th November 2019. This LAP is a six year plan, with the option to extend the time period to 2029. A key focus of the LAP is the integration of new development sites with the existing and expanding community in order to create a sustainable and integrated neighbourhood.
Eight key development sites are identified with the capacity to deliver in the order of 2,500 - 3,100 new residential units alongside new employment and retail opportunities, with higher densities focused on the railway station which is planned to be upgraded to an electrified DART line. The plan also supports the delivery of two key amenity sites at Cherry Orchard Park and Gallanstown Waterworks, linked via a strategic green infrastructure network.
It should be noted that the SDRA adjoins lands part of the City Edge Project to the south. Dublin City Council together with South Dublin County Council are currently in the process of preparing “The City Edge Project” funded under the Urban Regeneration and Development Fund (URDF) programme which is a new Strategic Framework Plan for the Naas Road, Ballymount and Park West area comprising of c. 700 hectares, and it is important that the two designated areas mutually benefit each other.
The key guiding principles set out below reflect the guiding principles of the LAP and are as follows:
Urban Structure
- Develop the remaining sites in the area in a sustainable manner to create a vibrant sustainable new (neighbourhood) urban area that is fully integrated and connected with the existing community.
- Enhance accessibility and connectivity both within the Park West - Cherry Orchard area and to the surrounding areas to service the remaining development sites.
- Promote sustainable modes of transport by making them convenient and attractive (including walking and cycling) through the implementation of a well-connected, permeable, coherent street network with high levels of accessibility to an integrated public transport network with improved infrastructure to maximise its potential use.
- Ensure timely provision and investment in infrastructure including water and drainage provision, public transport, telecommunications network etc.to support new development opportunities.
- To develop Park West Cherry Orchard in an integrated, sustainable way that will ensure the local community benefits from investment, greater infrastructure and services.
Land Use & Activity
- Ensure the Local Area Plan delivers private, council and affordable housing, schools, sports and recreational facilities, retail facilities and employment opportunities in consultation with local community and youth services.
- Deliver new residential units in a mix of unit types and tenures to cater for people across all spectrums of their lifecycle, with higher densities sought in proximity to the railway station.
- Create a local neighbourhood focal point within Cherry Orchard neighbourhood enhancing existing services and amenities, and providing new local retail provision.
- Create a new commercial destination in the vicinity of the train station, with mixed use and supermarket provision, together with landmark buildings and civic spaces.
- Enhance existing open space areas and develop a connected network of green spaces and green infrastructure to maximise their potential use by the existing and future generations.
- Support opportunities and initiatives which promote education and aim to address unemployment supporting economic activity through the provision of existing and future services and businesses in the area.
- Support and facilitate the provision of additional school places to serve the existing and emerging communities.
- Support and facilitate the development of a Community and Social Enterprise Hub.
- Support the provision of mixed-employment uses in proximity to the M50 boundary.
- Consolidate and improve the existing sports and recreation facilities and promote the provision of new recreational facilities.
Height
- Provide building heights in keeping with the height guidance set out for each individual site of the Park West – Cherry Orchard Local Area Plan 2019.
- Allow for limited locally higher buildings in the vicinity of the Train Station, in keeping with the LAP objectives and site briefs.
Design
- Implement the urban form and design strategy set out in Section 4.6 of the Park West – Cherry Orchard Local Area Plan 2019.
- Improve the appearance and image of the area and create a content, caring and vibrant sustainable community which integrates the new community with the existing established community.
- Underground overhead ESB pylons wherever possible to enhance the urban form of this part of the city.
Green Infrastructure
- To protect and promote the natural and built heritage of the area and provide a network of well-maintained parks and civic spaces connected by tree lined streets taking the opportunity to incorporate best practice SuDS infrastructure as appropriate.
- Support the aims and objectives of the Water Framework Directive for the Camac River Catchment, particularly in relation to hydromorphology and improvements in water quality and the streams that drain the LAP lands.
- To provide for water attenuation capabilities within the redesign of Cherry Orchard Park.
Figure 13-7: SDRA 4 Park West/Cherry Orchard
