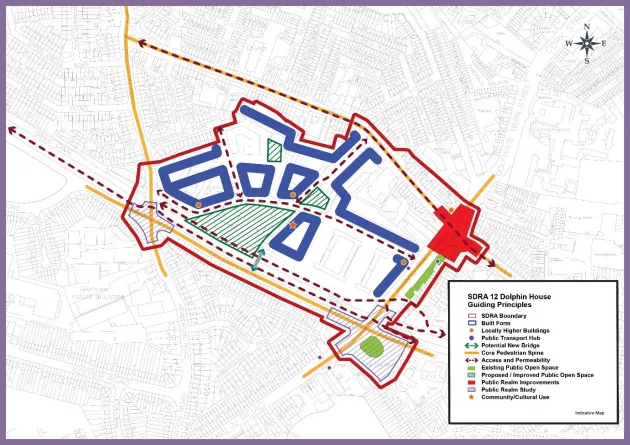13.14 - SDRA 12 – Dolphin House
13.14 - SDRA 12 – Dolphin House
Introduction
The SDRA lands comprise mainly the Dolphin Estate lands as well as immediately contiguous lands onto South Circular Road and Dolphins Barn Road and the Grand Canal/Dolphin Road. The Dolphin Estate (Dolphin House and Park) is a large local authority apartment complex on circa 7.5 hectares of land in the south-west inner city, addressing Dolphin’s Barn to the east and the Grand Canal to the south. There are six hectares available for re-development.
The layout, definition and condition of much of the existing buildings and public realm in the Dolphin Estate are poor and the area has a history of socio-economic deprivation.
It is an objective of the development plan that the Dolphin Housing estate will be regenerated to provide an attractive and sustainable residential community, alongside appropriate community, commercial and leisure facilities.
Phase 1 of this regeneration process was delivered on the eastern part of the site and consisted of the demolition of two blocks and the development of a total of 100 new dwelling units (including new houses, new apartments and amalgamated/refurbished units within three existing blocks), with buildings ranging between 1 to 4 storeys in height.
The SDRA promotes the demolition of the remaining blocks and the development of a Masterplan for the delivery of new housing and associated facilities on the Dublin City Council site in order to maximise the potential of this well-connected but underutilised brownfield low-intensity location, situated within the existing built fabric of the city and adjacent to the proposed Greenhills to City Centre Core Bus Corridor.
In relation to the wider SDRA area, there are opportunity sites to redevelop such as at the corner of Dolphins Barn Road and immediately to the north of the Dolphin House lands. There is also the opportunity to create better interaction with the Grand Canal and to improve the public realm at the key junctions in the area to facilitate active travel.
The guiding principles to achieve the successful regeneration of SDRA 12 are as follows:
Urban Structure
The proposed urban structure provides a strategic blueprint for the future development of the SDRA, identifying key connections, public open spaces, and locations for increased height and building frontages that will inform an urban design-led approach to the regeneration of this strategic area. The development of a network of streets and public spaces will be promoted to ensure the physical, social and economic integration of the Dolphin estate with the wider Dolphin’s Barn area.
- The movement framework and street structure, as illustrated in the SDRA Guiding Principles Map, introduces permeability through the site, based on proposed key east-west and north-south links and several proposed local access streets. Ensuring east-to-west connections from Dolphin’s Barn towards Herberton Road and north to south connections from the South Circular Road to the Grand Canal will be facilitated.
- Generous well designed, attractive multifunctional public open spaces with good orientation, connectivity, passive and active supervision/overlooking will be provided and will deliver high quality residential and public amenity.
- Maximise the opportunity for public realm improvements at the main crossroad junctions in the SDRA, in conjunction with potential improvements associated with the proposed Bus Connects project.
- A new public park in the Dolphin Estate is proposed as a landmark feature with passive supervision by residential and other uses; it will have a comprehensive landscaping strategy to provide significant greenery within the scheme.
- The feasibility of a new pedestrian crossing point over the Grand Canal to connect with Dolphin Road will be explored.
Land Use & Activity
- The area will primarily support residential uses, complemented by community facilities accessible to the wider community and the development of a vibrant mixed-use element with high-quality streetscape on the eastern end of the Dolphin Estate. It will consolidate the southern end of Dolphin’s Barn and will promote the reinvigoration of Dolphin’s Barn village centre.
- The development of synergies with other regeneration areas in close proximity will be promoted for co-ordination in the provision of new facilities; new parks, recreation and community facilities will be promoted as features accessible to the wider neighbourhood for inclusion and integration of the site with the adjoining area.
- The area will promote a mix of tenure and residential unit types, supporting the provision of social, cost rental and private tenure homes.
- Taking a target density of 130-140 units per hectare and the existing development that has taken place on site, this land bank has the potential to deliver an indicative c. 660-760 residential units.
Height
- In general, the height strategy for the SDRA is that building heights in the range of 4-8 storeys will be promoted, subject to adequately interacting with the existing building heights adjacent to the subject site. This may require the provision of lower heights on the boundaries of the site to the northwest.
- The SDRA Guiding Principles Map identifies locations suitable for increased height over and above the standard 4-8 storeys, subject to the considerations relating to locally higher buildings contained in Appendix 3 of the development plan. This includes the potential provision of a taller building on the corner of Dolphin’s Barn Street and South Circular Road.
Green Infrastructure
- Significant areas of the SDRA shall be retained for public open space, recreation and sporting facilities.
- The Grand Canal Corridor shall be supported as a green infrastructure corridor, with improvements in access and usability of the canal emphasised in development proposals as well as the potential to improve the connections beyond the SDRA site.
- To support the provision of water based amenities and recreation along the Canal in accordance with GI32.
