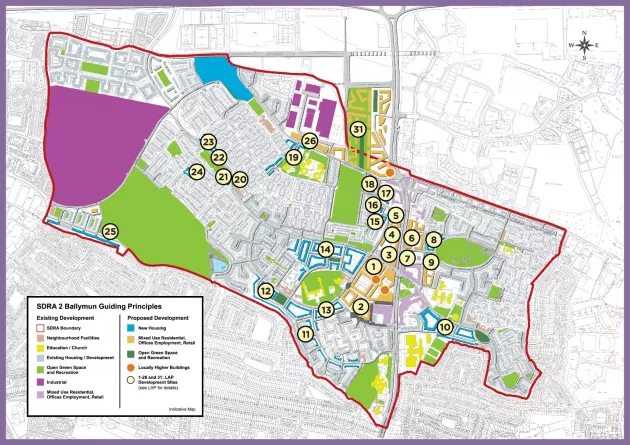13.4 - SDRA 2 – Ballymun
13.4 - SDRA 2 – Ballymun
Introduction
Ballymun has been the focus of a significant development and regeneration process since 1997 when it was decided to demolish the local authority flat blocks and to carry out an extensive regeneration process addressing the physical, social and economic needs of the area. The Ballymun Masterplan which was produced in 1998 by Ballymun Regeneration Ltd., set out the key aims and objectives for this regeneration process in consultation with the local community.
Over a period of 17 years, Ballymun Regeneration Ltd. oversaw the delivery of many key regeneration milestones including new homes for all residents of the flat blocks, new private housing, the construction of a new Main Street with new improved linkages throughout the area, new community facilities, hotels, an arts centre, new parks etc. Following the dissembling of the regeneration company a total of c. 35 ha of land remains undeveloped in the Ballymun City Council administrative area.
Recognising the significant levels of undeveloped land, the 2016-2022 Dublin City Development Plan designated Ballymun a Strategic Development and Regeneration Area. This was followed in 2017 by the adoption of the Ballymun Local Area Plan, providing a local six year statutory plan for the area, recently extended until October 2027 by Council in November 2022.
Significant progress has been achieved in implementing the LAP including the completion/ near completion of five sites totalling c. 5.8 ha providing new affordable and social housing; student housing and retail on the Main Street; and new enhanced linkages at Hampton Woods. The remaining sites have the capacity to deliver between 2,200 – 2,350 new housing units, new commercial and employment opportunities having regard to compact growth principles, development of infill sites and intensification of development along the proposed new Metrolink route. Remaining development sites will be guided by the Local Area Plan for Ballymun and the high level guiding principles set out below.
Urban Structure
- To develop the remaining vacant sites in a sustainable manner and to create distinctive urban places through the use of intelligent urban design and good quality materials having regard to the existing palette of materials and finishes in the area.
- To complete outstanding infrastructure to enhance connectivity both within Ballymun and to the surrounding area, and to service the remaining development sites.
Land Use & Activity
- To develop the remaining residential sites for a mix of house types and tenures to increase the population, promote social inclusion and integration and support the existing services and business in the area.
- To attract economic activity and stimulate new employment generating uses within the three key areas of employment; (i) M50 lands, (ii) Main Street and (iii) Industrial Estates, alongside the local level provision operating within the neighbourhood centres.
- To consolidate existing social and community facilities; existing sports and recreation facilities; and open space areas to maximise their use by the whole community.
Height
The height strategy set out within the Ballymun Local Area Plan 2017, as extended, was based on the parameters of the 2016-2022 Dublin City Development Plan, which identified Ballymun as an area suitable for mid-rise development of up to 50m. The LAP in turn provided height guidance for each individual site based on principles of sustainable development and strong urban design parameters. Following publication of the Department’s Urban Design and Building Heights: Guidelines for Planning Authorities, 2018, the guidance for height set out in LAP has been reviewed to determine if scope exists for additional height in this area. This review identified opportunities for additional height within Site 31 of the LAP and Site 1 (shopping centre site), at the corner of Balbutcher Lane North and the R108, as identified within the SDRA map. Elsewhere within the LAP area, the approach to building height and density, particularly in proximity to the Main Street and quality public transport remains appropriate in the current context. Key principles include:
- To provide building heights in keeping with the height guidance set out for each individual site of the Ballymun Local Area Plan 2017, as extended.
- To provide an appropriate urban Main Street context with heights of 6 storeys (c. 18m) directly to Main Street, with potential for locally higher buildings in the vicinity of the metrolink rail station. As blocks turn away from the Main Street, opportunities for some additional height may be considered having regard to the prevailing context.
- To allow for an additional locally higher building on the corner of Balbutcher Lane North and the R108.
Design
- To implement the urban form and design objectives set out in Section 5.5 of the Ballymun Local Area Plan 2017, as extended.
Green Infrastructure
- To provide and maintain landscaped parks, greens and tree lined streets respecting the established public parks principles.
- To continue to implement the Surface Water Masterplan for Ballymun facilitating development of the vacant sites.
Figure 13-5: SDRA 2 Ballymun
